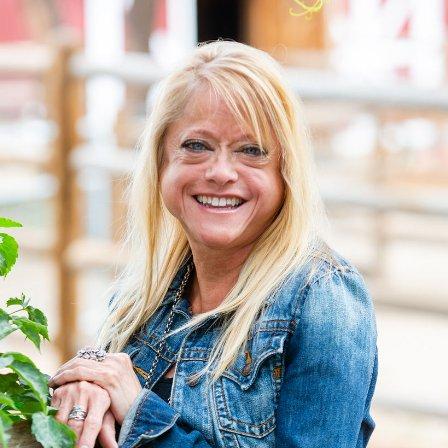$778,000
$792,000
1.8%For more information regarding the value of a property, please contact us for a free consultation.
642 W Chestnut CT Louisville, CO 80027
3 Beds
2 Baths
1,398 SqFt
Key Details
Sold Price $778,000
Property Type Single Family Home
Sub Type Single Family Residence
Listing Status Sold
Purchase Type For Sale
Square Footage 1,398 sqft
Price per Sqft $556
Subdivision Heritage 1
MLS Listing ID IR1033143
Style Contemporary
Bedrooms 3
Full Baths 1
Three Quarter Bath 1
Year Built 1983
Annual Tax Amount $3,883
Tax Year 2024
Lot Size 9,284 Sqft
Property Sub-Type Single Family Residence
Property Description
Stunning Corner Lot on Cul-de-Sac - Walk to Heritage Park & Town AmenitiesBeautifully maintained 3BR/2BA home on a quiet cul-de-sac corner lot with extensive upgrades and outdoor features. Professionally installed 6-zone lawn and garden irrigation system supports a lush landscape with flowering shrubs, a rose garden, and specimen trees-including a backyard apple tree. Enjoy outdoor living with a 30' x 15' deck, slate patio, waterfall feature, and Hot Spring ozone hot tub (no chemicals, easy maintenance). Includes outdoor shed for furniture, bikes & garden tools.Interior boasts 2025 new windows & patio doors, 2023 roof, and all new appliances: KitchenAid dishwasher, Whirlpool side-by-side fridge, GE washer/dryer, and Defender 40-gal energy-saving gas water heater. Features include Fieldstone gas fireplace, ceiling fans throughout, new carpet (2024) in family room, dining & hall, skylight in guest bath, new quiet garage door opener, garage attic storage, and internet-ready cable.Off-street parking for 3rd car or camper. Direct access to Heritage Park with playground, sports fields, pond, and reservable gazebo. Convenient walk to Safeway, Post Office, golf course, bank & Home Depot.
Location
State CO
County Boulder
Zoning RES
Interior
Heating Forced Air
Cooling Ceiling Fan(s), Central Air
Flooring Wood
Fireplaces Type Gas
Laundry In Unit
Exterior
Exterior Feature Spa/Hot Tub
Parking Features Oversized
Garage Spaces 2.0
Fence Fenced
Utilities Available Electricity Available, Natural Gas Available
Roof Type Composition
Building
Lot Description Corner Lot, Cul-De-Sac, Level, Sprinklers In Front
Sewer Public Sewer
Water Public
Structure Type Frame
Schools
Elementary Schools Fireside
Middle Schools Monarch K-8
High Schools Monarch
School District Boulder Valley Re 2
Others
Acceptable Financing Cash, Conventional, FHA, VA Loan
Listing Terms Cash, Conventional, FHA, VA Loan
Read Less
Want to know what your home might be worth? Contact us for a FREE valuation!

Our team is ready to help you sell your home for the highest possible price ASAP

© 2025 METROLIST, INC., DBA RECOLORADO® – All Rights Reserved
6455 S. Yosemite St., Suite 500 Greenwood Village, CO 80111 USA
Bought with Live West Realty





