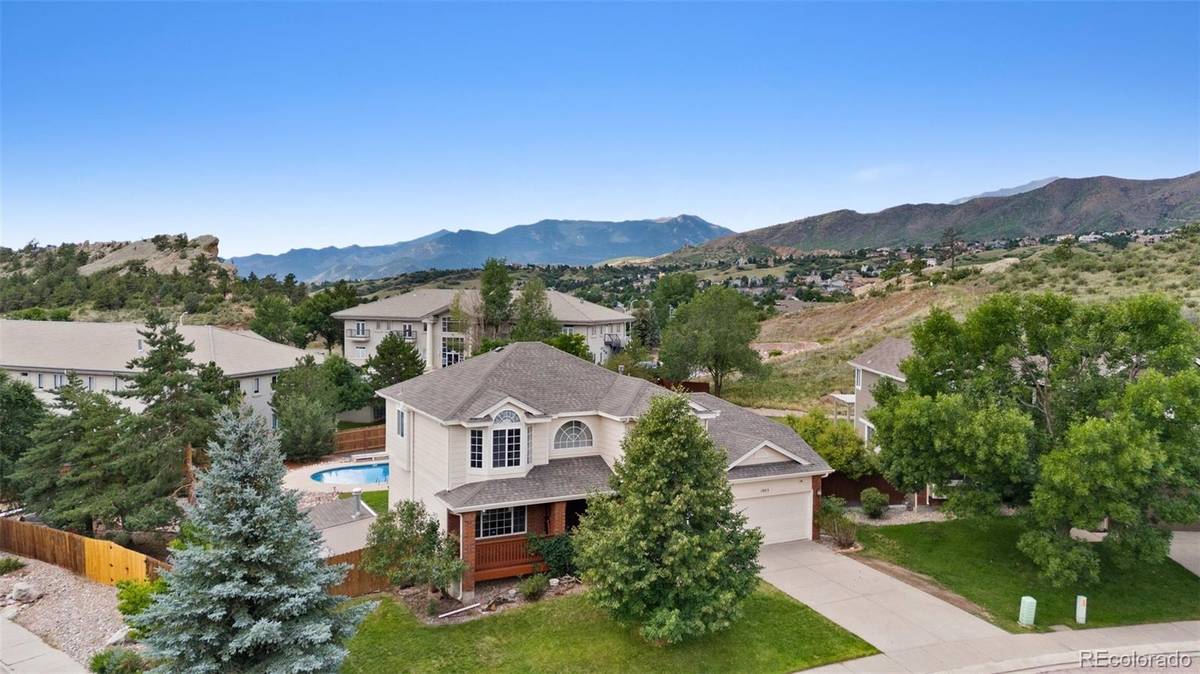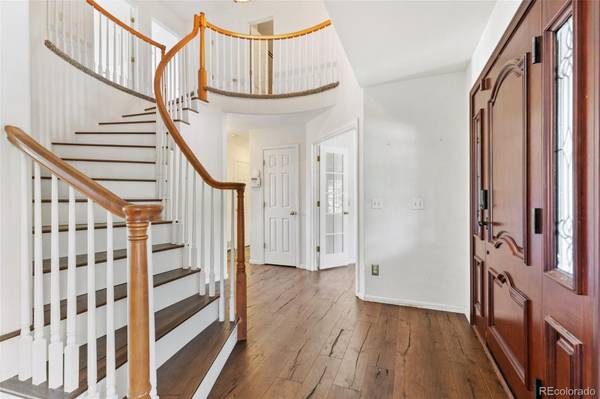GET MORE INFORMATION
$ 710,000
$ 725,000 2.1%
1905 Anasazi CT Colorado Springs, CO 80919
5 Beds
4 Baths
3,351 SqFt
UPDATED:
Key Details
Sold Price $710,000
Property Type Single Family Home
Sub Type Single Family Residence
Listing Status Sold
Purchase Type For Sale
Square Footage 3,351 sqft
Price per Sqft $211
Subdivision Southface
MLS Listing ID 2778177
Bedrooms 5
Full Baths 3
Half Baths 1
Condo Fees $106
HOA Fees $35/qua
Year Built 1996
Annual Tax Amount $2,707
Tax Year 2023
Lot Size 0.500 Acres
Property Description
The main floor also includes a warm and inviting family room, centered around a brick-surrounded wood-burning fireplace, ideal for cozy evenings. An office on the main floor offers a quiet space for work or study. Upstairs, the luxurious master bedroom impresses with vaulted ceilings, a walk-in closet, and a spa-like five-piece master bathroom featuring a double vanity, a jet-action tub, and a separate shower. Two additional bedrooms are also located on the upper level, providing ample space for family or guests.
The finished basement adds even more living space, complete with two additional bedrooms, a full bathroom, and a large recreation room, perfect for entertaining or relaxing. This home combines comfort, style, and functionality, all set against the backdrop of beautiful mountain views.
Location
State CO
County El Paso
Zoning R1-6 DF HS
Interior
Heating Forced Air
Cooling Central Air
Flooring Carpet, Tile, Wood
Fireplaces Number 1
Fireplaces Type Wood Burning
Exterior
Exterior Feature Spa/Hot Tub
Parking Features Concrete
Garage Spaces 2.0
Fence Full
Utilities Available Cable Available, Electricity Available, Natural Gas Available
View Mountain(s)
Roof Type Architecural Shingle
Building
Lot Description Corner Lot, Mountainous
Sewer Public Sewer
Water Public
Structure Type Frame
Schools
Elementary Schools Foothills
Middle Schools Eagleview
High Schools Air Academy
School District Academy 20
Others
Acceptable Financing Cash, Conventional, FHA, VA Loan
Listing Terms Cash, Conventional, FHA, VA Loan
Special Listing Condition None

6455 S. Yosemite St., Suite 500 Greenwood Village, CO 80111 USA
Bought with RE/MAX Properties Inc





